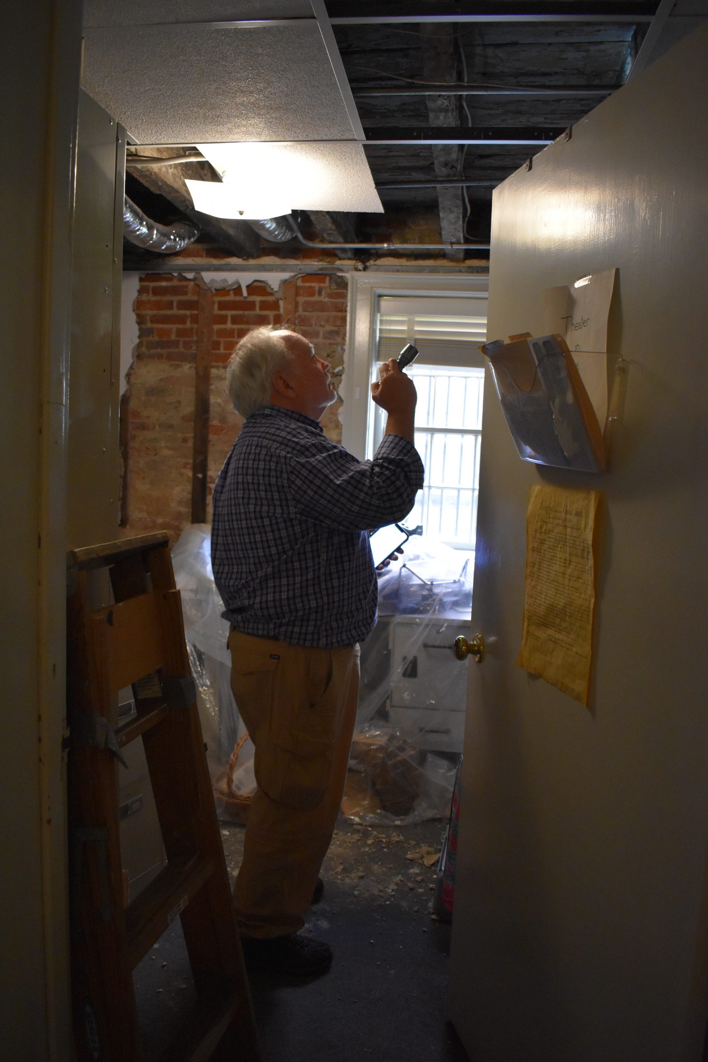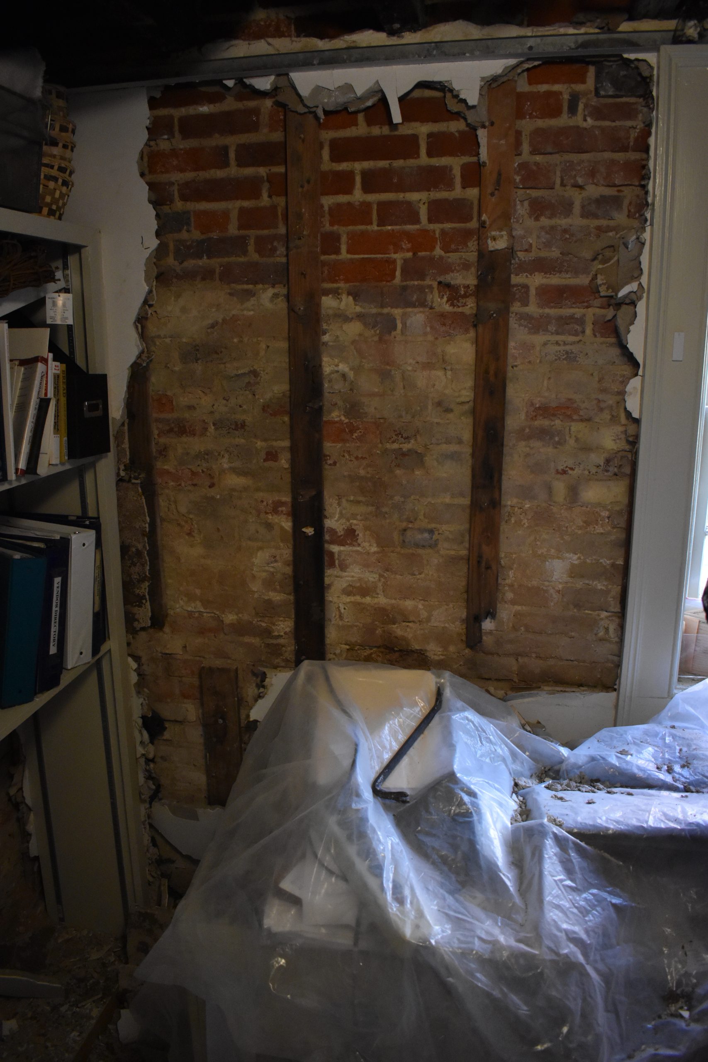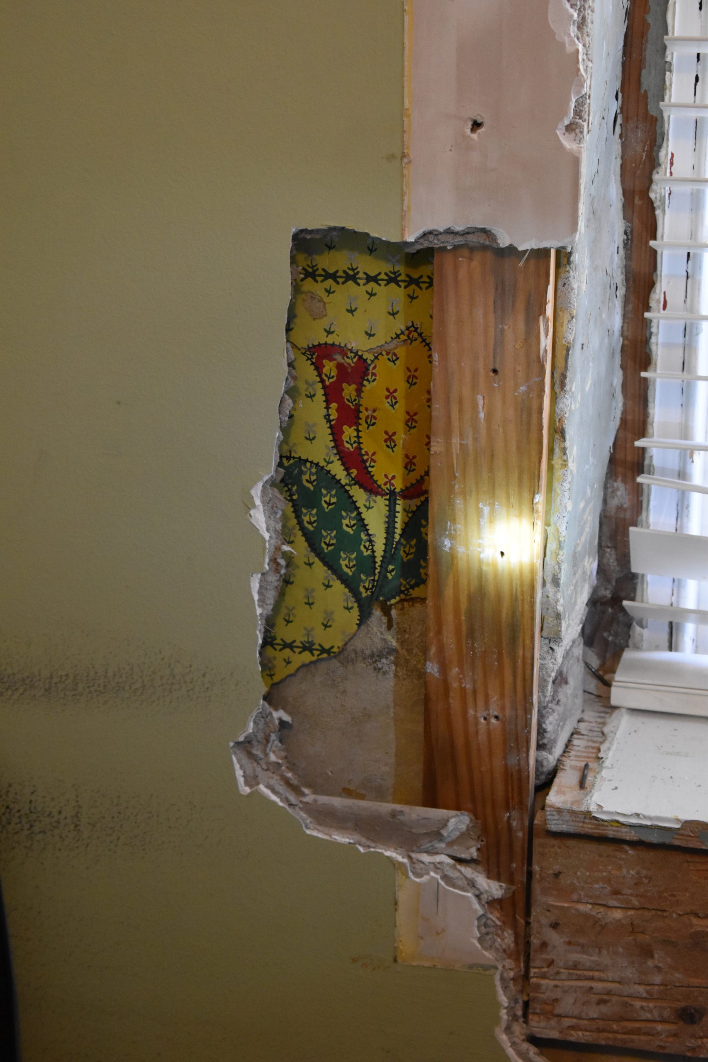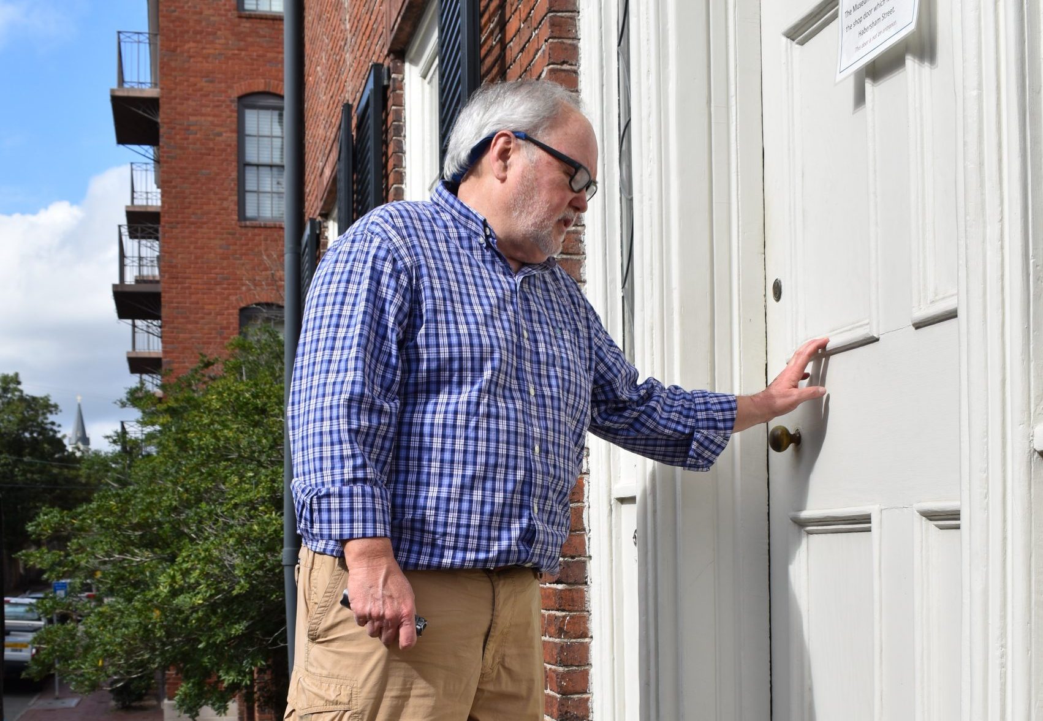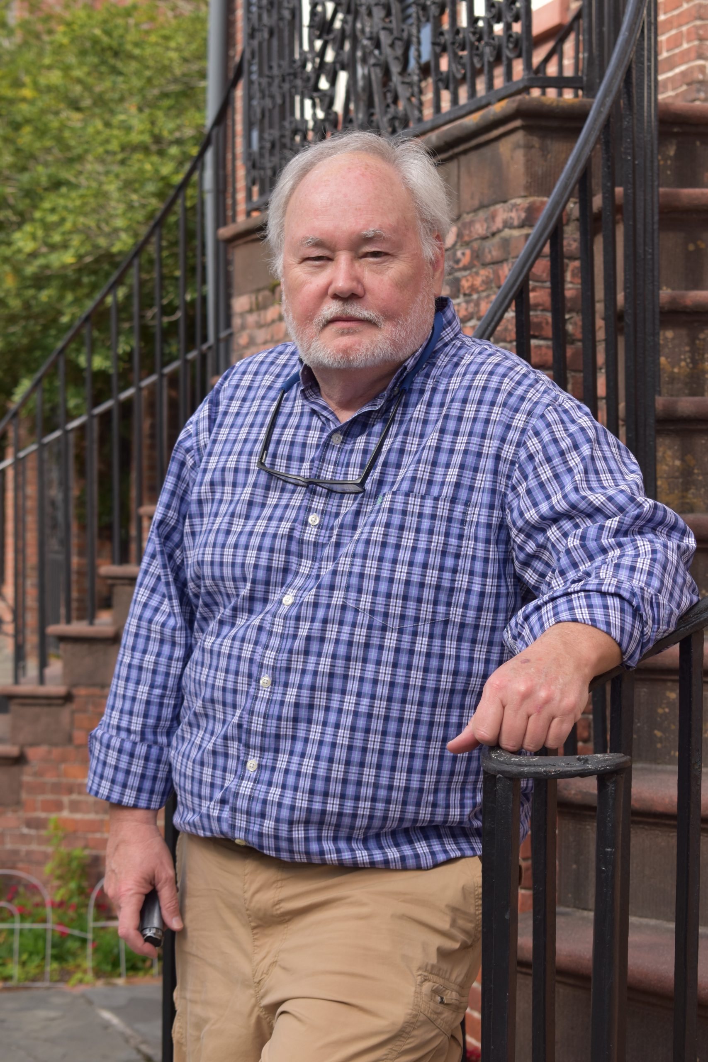
If you were at the Davenport House (DH) in mid-January you could not help but notice the activity. George Fore, renown architectural conservator, came to the site to conduct an assessment of the building as part of the on-going Davenport House/Kennedy Pharmacy Evolution campaign. This campaign will include a thorough and detailed restoration of the basement, or ground level, of the house back to its original 1820 floor plan. This visit from Mr. Fore was the first of several planned for this year, which will shed new light on what remains of the 19th century in the museum’s basement (as well as the attic). During his week long stay, hammers pounded and the staff responded with “oohs and ahhs” as discoveries were made.
Over his forty-year career, Fore has become something of a “house whisperer” – understanding at a glance the age, construction techniques, building materials and condition of a structure. This was not his first visit to the DH. In 1991 Fore conducted an assessment, and most of his recommendations for the care of the historic structure have since been adopted and accomplished. Fore is eminent in his field. If you review the list of projects on his website, you will recognize a large percentage of the renown historic sites in the Southeast. His current projects range from the Louisiana State Capital (1924) to the LaPoint-Krebs House (c. 1757) the oldest standing structure in Mississippi. The DH is fortunate he was able to fit our survey into his schedule.
Shortly after acquiring the DH in 1955, Historic Savannah Foundation opened it as a house museum, converting the basement into offices and a gift shop. The conversion altered the floor plan, covered up all but one of the original historic fireplaces, and dropped the ceiling to accommodate new electrical and HVAC systems. As the Evolution campaign progressed this past year, staff grew concerned about how the materials behind the false walls and drop ceiling would be handled once construction began. This is not a slight to future workers, but the responsibility of sensitive stewards to “give the house its due” in the process. Back in 2002, a Historic Structures Report was prepared which recommended a survey of the historic finishes in the attic, basement, and exterior of the building be conducted. Though the recommendations were already known, it did not become imperative to act on them until the proposed changes to the basement became imminent.
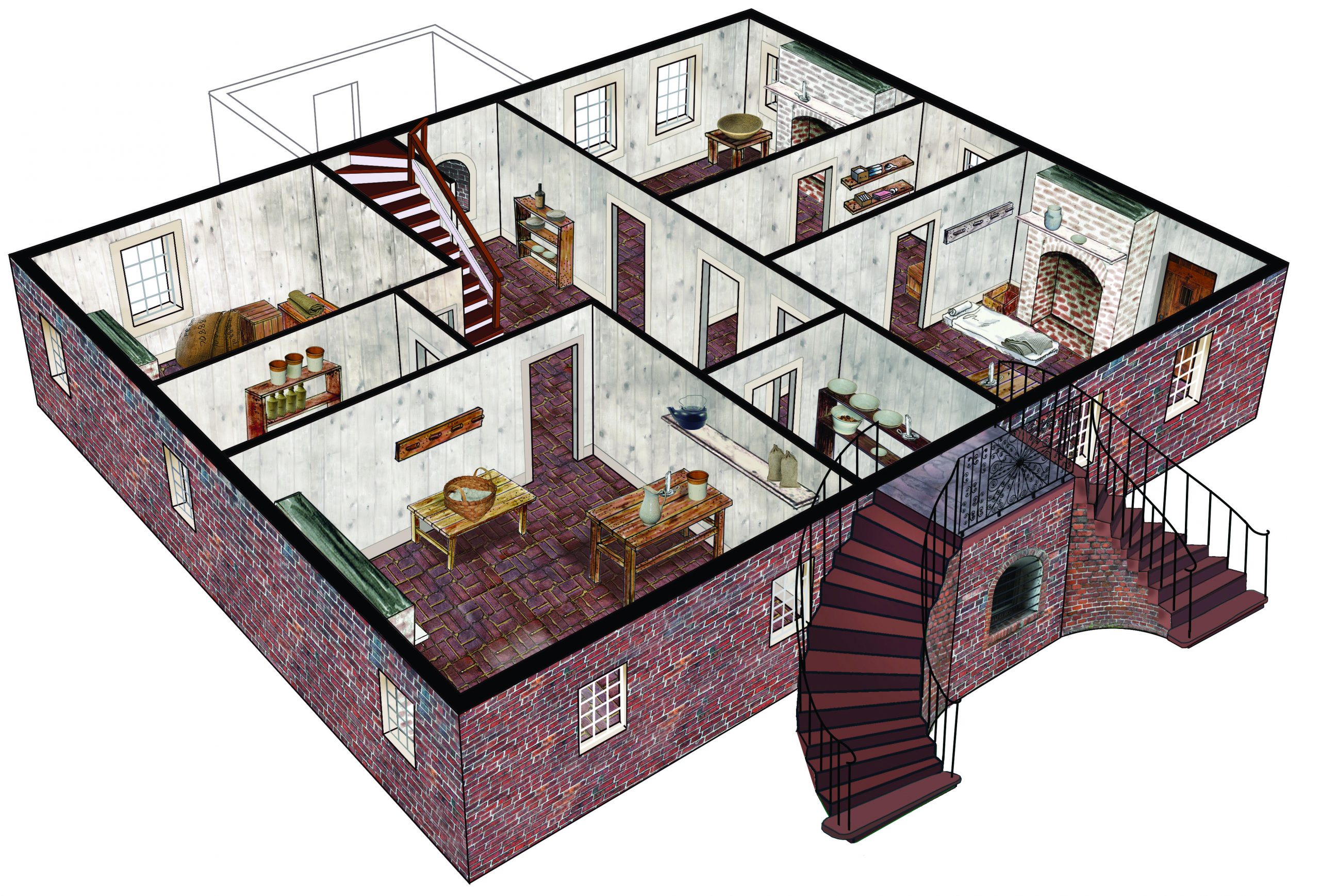
One might assume that Fore does most of the site work surveying structures in solitude, but that is in short supply at the DH. While here, he conducted his investigation in and around staff offices and the gathering space for tours during business hours. Though there was disruption, it was to the appreciation of our visitors who were brought into the process of discovery. While his work was done at a slow time in January, there are already plans for his return when during the museum’s busier season. When that happens, docents are encouraged to discuss the project with visitors.
Though his final report will detail all findings and recommendations for future use, evidence of discoveries are already on view. While it would not be courteous to bring all of our visitors into Shop Manager Gaye Kurmas’ office while she is working, you will want to peek in to see evidence of the original bake oven. Her office was where most of the recent “demolition” took place. Along with the ghost marks of the oven and flue, there is a lintel over her window and evidence of whitewash on the ceiling, as well as what may be “haint blue.” Maintenance Tech, Raleigh Marcell, who along with volunteer John Sorel assisted Fore, pounded out a portion of plaster in Assistant Director Jeff Freeman’s office revealing a 20th century tulip wallpaper that we surmise may have been an early iteration of HSF’s Offices. These were housed in the DH basement in the 1960s-70s. We would love to know more about this pattern if anyone has knowledge about it. In the merchandise storage closet between the shop and the kitchen, John removed a portion of plaster (from a false wall). It revealed a fireplace and more tulip wallpaper in the process. Fore did some preliminary work in the space where we currently house the HVAC system – we call it the Garden Room. We think that this may have been the actual kitchen. All of this discussion is preliminary. It is interesting as we consider the possible impact on our story, as well as what the exhibits in the basement will be like.
It is revelatory to learn about things we see every day, and begin to understand them in new ways. Fore pointed out circular saw marks on panels in the stairs, as well as those of a pit saw. Anomalies were given definition. For example, a change in building techniques evident in the wood paneling of the basement staircase indicates that they were installed at a later date than at the original building of the house. A true understanding about all of this will have to wait for Fore’s report.
In the meantime, just know a change is coming.
